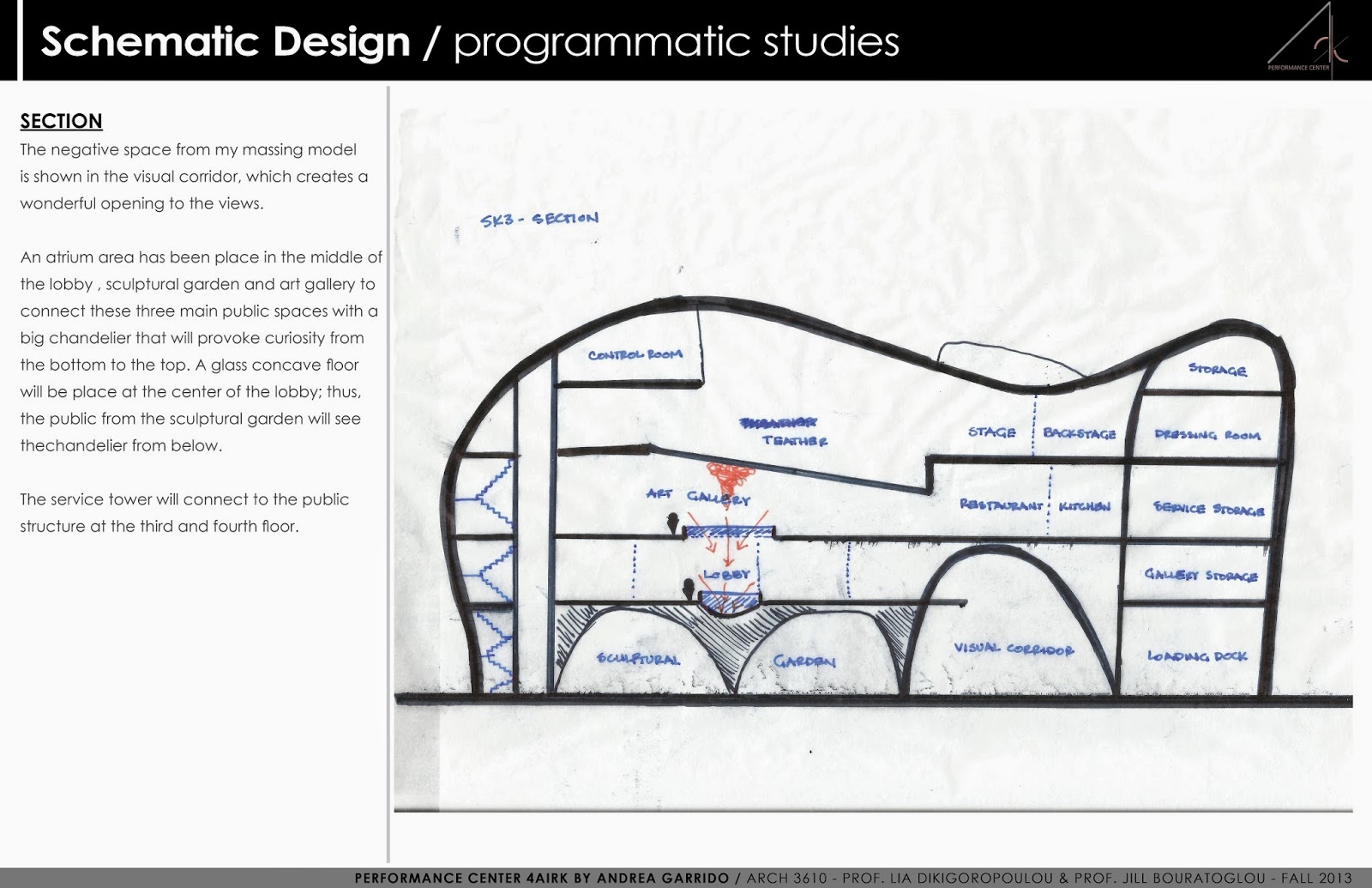The following link is the final presentation PDF.
The images exceed the size.
https://drive.google.com/file/d/0B0r113ec3p42SUFkc3ZYaGRJY00/edit?usp=sharing
Fall 2013 - Arch3610 - Prof. Jill Bouratoglou & Prof. Lia Dikigoropoulou
Tuesday, December 24, 2013
Monday, December 23, 2013
A21: Final Review
The following studies shows the progress made from the midterm of the semester until the end of the semester.
A19: Design Development (Spaces + Dimensions)
The following diagrams show the appropriate dimensions for parking and loading dock.
The main stairs has been development to its fullest expression.
A18: Schematic Design Process (Outdoors + Paths + Green Areas)
The following studies shows how the outdoors were shape to keep the motion of the building on the ground.
A17: Schematic Design Process (Spaces + Floor Plans + Sections)
The following studies shows how the floor plans has been developed to achieve the circulation flow and motion desired.
A16_4: Schematic Design Process (Digital Massing +MakerBot)
The following studies show the digital massing and how it was attempted to replicate the original massing as well as the 3D print in the MakerBot.
Subscribe to:
Comments (Atom)











































